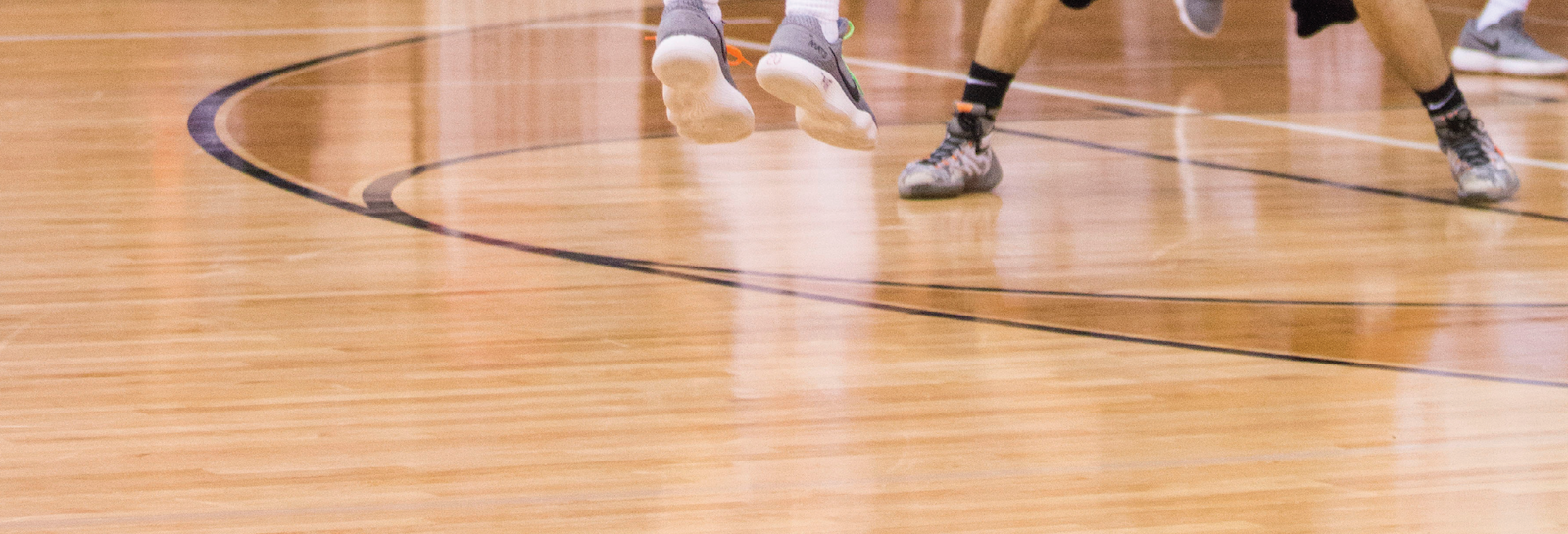Education Projects
With a deep appreciation of the importance of inviting spaces for learning environments, we pride ourselves on delivering the highest quality of finish to optimise learning outcomes for occupants.
Western Sydney & Wollongong Schools Package
(current project x 7 schools)
Date Delivered: In Progress
Builder: Hansen Yuncken
Architect: Hayball
A major initiative of the NSW Department of Education, this far-reaching project comprises the design and documentation of 12 projects simultaneously. Located in growth centres throughout Western Sydney and Wollongong the project includes a mix of new learning buildings and new schools across a range of site typologies and constraints.
The concept of school at the heart of the community ran throughout the program of works. Core facilities including libraries, canteens, halls, administration and landscape spaces were considered with dual purpose. These elements of the schools were designed to enable a range of joint use activities, promoting inter-connectivity of school and community.
Bella Vista Public School
Date Delivered: April 2019
Builder: Lipman Constructions
Architect: Tanner Kibble Denton
This project delivered a new 1000 student Primary School that saw construction of multi-purpose school buildings containing collaborative learning spaces and classrooms; learning hub; offices for teaches and administrative staff; student canteen; and ancillary outdoor classroom and amphitheatre.
Additionally, the construction of a 1,550m2 sports hall containing two sports courts, toilets, change rooms and ancillary storage rooms was completed. The works also involved the construction of an exterior sports field and public domain improvements along Fairway Drive, the proposed Ernesta Place and proposed Free Settlers Drive.
Materials List:
Face brick walls, compact laminate cladding, fixed glazing, aluminium blades, glazed louvres, metal sheet with vertical flats.
Bellevue Hill Public School
Builder: Richard Crookes Constructions
Architect: Group GSA
The $12 million project includes 24 new classrooms, a library designed for contemporary learning and a refurbished administration area. The redevelopment will enable the school to almost double its student capacity to 1000 students, to meet the growing demand in Sydney’s eastern suburbs.
Key to the visual impact of the building is a facade constructed using architectural precast concrete created by Brisbane-based precast concrete manufacturer and National Precast member, Precast Concrete Products. The company is a leading supplier of architectural precast, with more than 40 years’ experience in the industry.

